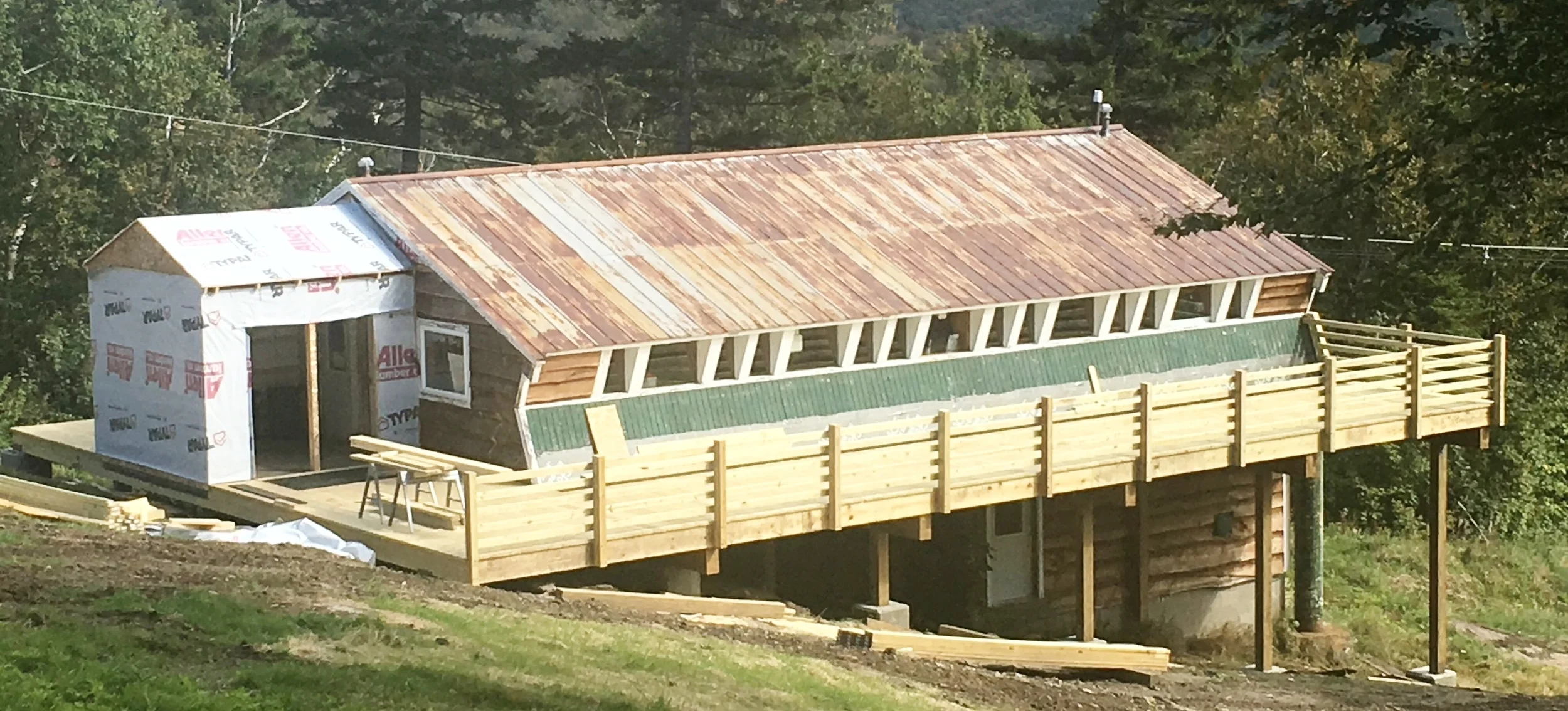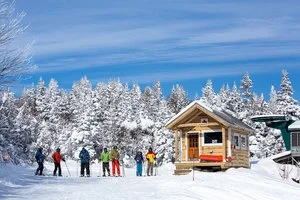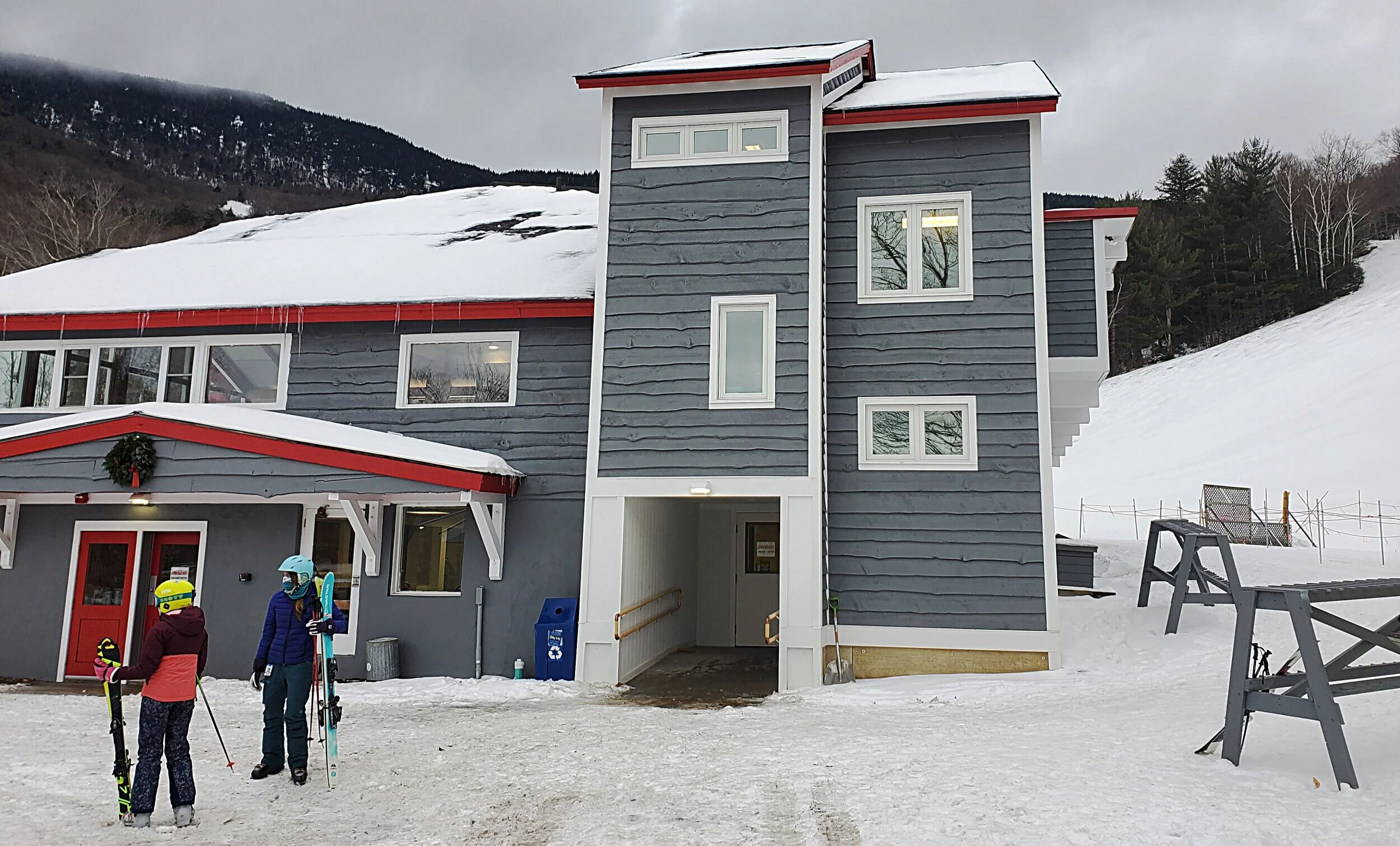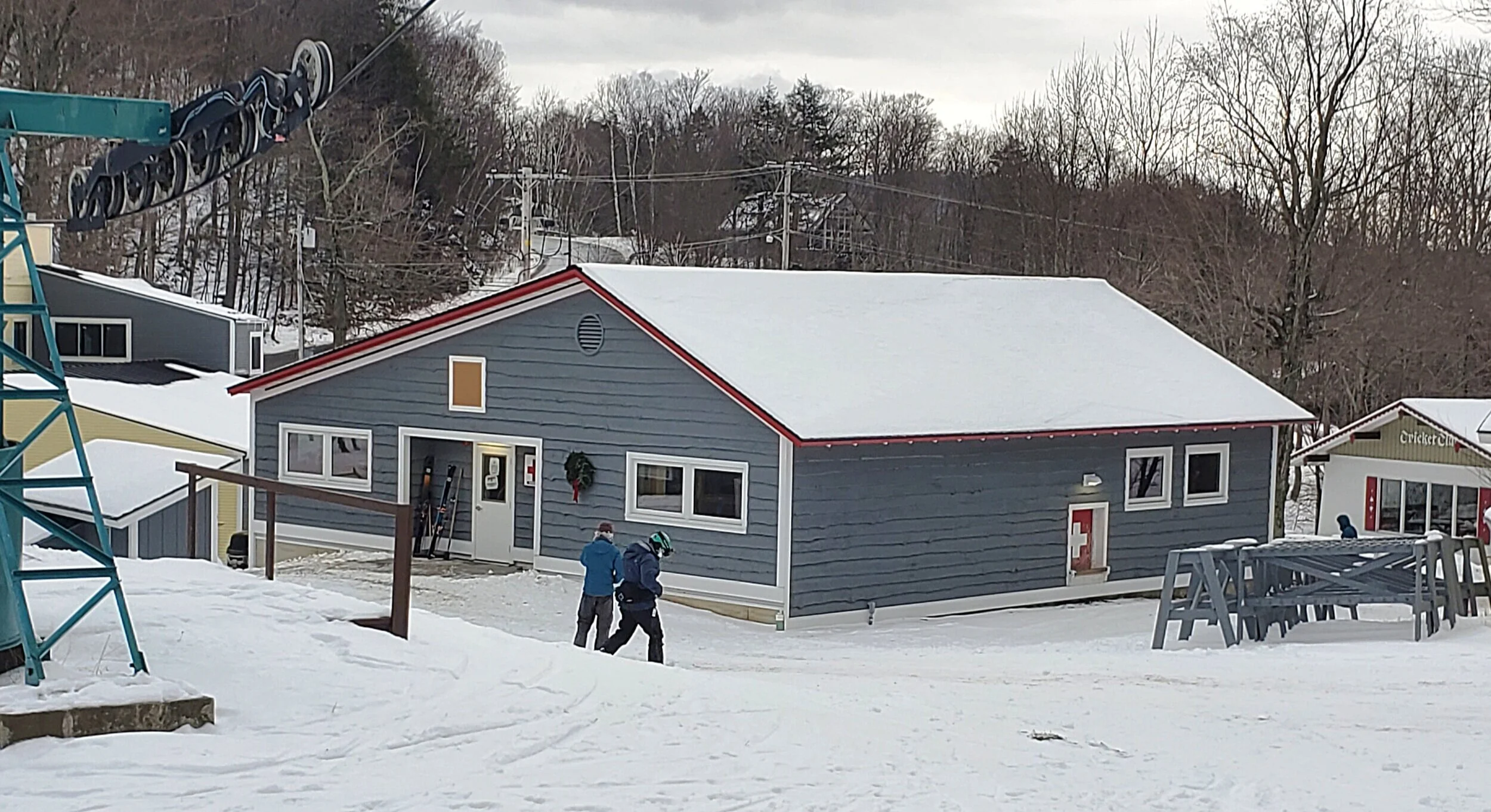buildings
Our aging buildings had substantial deferred maintenance that urgently needed to be addressed. The campaign has funded renovations that are in keeping with the nonprofit mission of the campaign’s fiscal partner, Stark Mountain Foundation. All work was done in a cost-effective manner and did not change the simple and rustic nature of our facilities.
Completed Projects
Birdcage
In the fall of 2018, significant renovations were made to the Birdcage, thanks to donations that were earmarked for this project. The centerpiece of the renovations is a new wrap-around deck similar to the famous Basebox deck. The new deck will be a great place to hang out on sunny days! A new energy-efficient entrance will make the interior much more comfortable and inviting and save operating costs. A revitalized Birdcage will be an important asset for our youth programs and will help relieve crowding in the Basebox.
Warming Hut
In 2015, the campaign funded purchase of construction materials for a new patrol/warming hut at the top of the Double Chair. The hut was expanded to allow use as a warming hut for the Ski School. The building was constructed entirely with volunteer labor, primarily from the Ski Patrol. The project demonstrated how the spirit of volunteerism and philanthropy can come together at Mad River Glen.
Basebox
The Basebox renovations were the campaign’s largest single project. Construction started in late April, 2020 and was completed in December. The Facilities Committee and management worked closely with Vermont Integrated Architects to develop the Basebox plans. The Facilities Committee is a board-chartered committee made up of shareholders with architecture, design, and construction experience. The renovations include adding two new bathrooms; renovating existing bathrooms; adding a new stairway and an elevator; a new and much more efficient kitchen; improving the youth program area; repairing structural problems, including the foundation; better fire safety from installation of an alarm system and additional fire exits; improved traffic flow and gear storage; upgrades of mechanical systems, and other changes required to meet current code requirements and improve energy-efficiency.
Ski Patrol Building
The aging Patrol Building was torn down in late April 2020 and construction was completed in December 2020 on a simple and functional rebuild of the substandard building. Reconfiguration of the space on the existing footprint has resulted in significantly more usable square footage. The rebuild will provide many benefits: improved patient care and services; new building systems; additional space for the Patrol and Ski School for staff and gear; and a more energy efficient and functional building.




